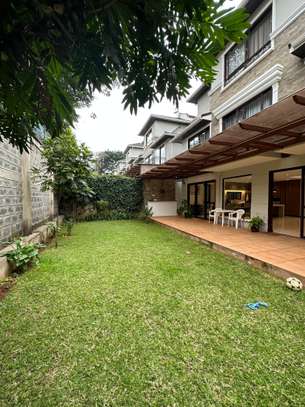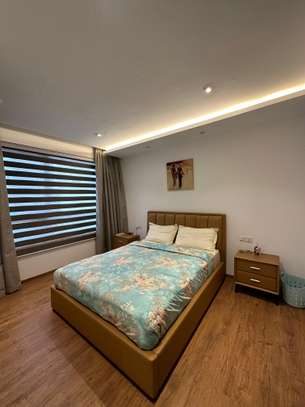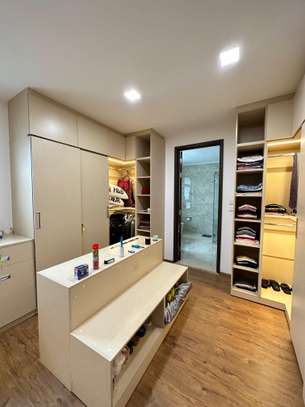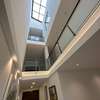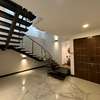5 Bed Townhouse with En Suite in Kitisuru
- Amenities
- Aircon
- Alarm
- Generator
- Balcony
- Borehole
- Bus Stop
- CCTV
- Electric Fence
- Ensuite
- Fibre Internet
- Garden
- Gym
- Hospital
- Parking Bay
- Scenic View
- School
- Electricity Included
- Staff Quarters
- Walk-in Closet
- Wheelchair friendly
- Water included
- Bedrooms
- 5
- Bathrooms
- 5
This is the core of the house and is very intelligently designed to separate the entertainment and working spaces. The central lobby works as a natural partition allowing you to cook, wash, walk up, and down on one side, while the other side is dedicated to hosting your guests and family.
The ground floor opens into a beautiful outdoor space comprising of an entertainment deck and a well-manicured garden for you to host those wonderful Sunday barbeques.
HOUSE DETAILS
Kitchen
Chef's Kitchen
Fully fitted kitchen with classy cabinets and high-quality appliances.
Functional designs creating useful spaces both below and above your working platforms.
Good-sized space on the working platform made of granite or similar materials.
Easy maneuverability across the entire kitchen.
Inside Kitchenette
Fully fitted kitchen with classy cabinets and high-quality appliances.
Functional designs creating useful spaces both below and above your working platforms.
Good-sized space on the working platform made of granite or similar materials.
Easy maneuverability across the entire kitchen.
Yard Kitchen (Provision)
Large working platform made of granite or similar materials for you to plan an external kitchen.
Multiple utilities of this kitchen - heavy cooking, cooking for house-help, caterer's cooking area for parties, etc.
BBQ Kitchen
A provision for you to set up your BBQ or Koroga Kitchen.
Beautifully stone cladded kitchen, which doubles into an external bar area.
Wardrobes
There are 4 walk-in closets in the house, all designed to optimize storage spaces for your cherished belongings.
These elegantly designed closets are modern and have a good mix of open and closed spaces.
Flooring
Porcelain tiles at the entrance, kitchen, dining, and bathrooms.
Engineered wooden floor in the lounges.
Laminate wooden floor in the bedroom and closets.
Ceramic or similar tiles for outdoor terraces.
Bathroom
High-quality European bathroom fittings and accessories.
Solar heated water supply in all bathrooms.
Shower cubicles in all bathrooms.
Bathtubs in both master bedrooms.
Windows
Elegant gypsum ceilings throughout the house (internal).
Well-planned lighting with LED downlights and LED panels.
Roof
FACT SHEET
5 bedrooms
5.5 bathrooms
2 kitchens ( fully equipped)
4 walk-in closets
6 lounges (incl. 1 outdoor lounge)
3 parking slots
3 dining areas (incl. 1 outdoor dining)
6 terraces (incl. 1 private couple's terrace)
2 DSQs
Total area - 8,500 sq.ft.
Outdoor entertainment area - 2,000 sq.ft.
Indoor area - 6,500 sq.ft.
Safety tips
- Avoid paying inspection fees.
- If possible, check with friends.
- Check everything carefully to make sure it's what you need.
- Don't pay in advance if you can't move in immediately.
- Only pay when you are satisfied.
We hand-pick our favorites and send you the hottest deals every week!




